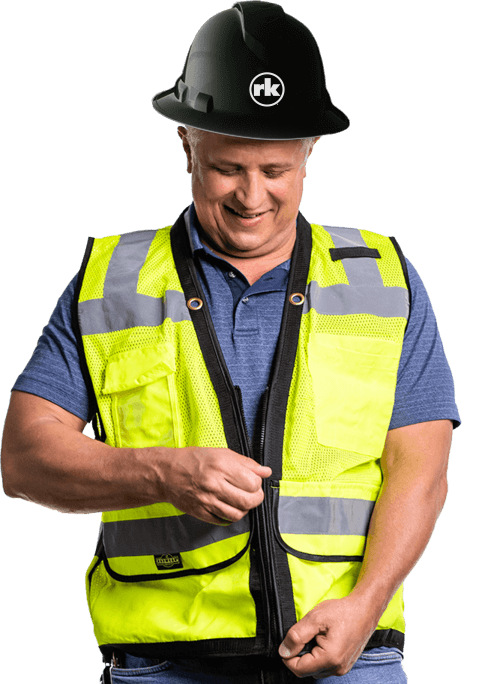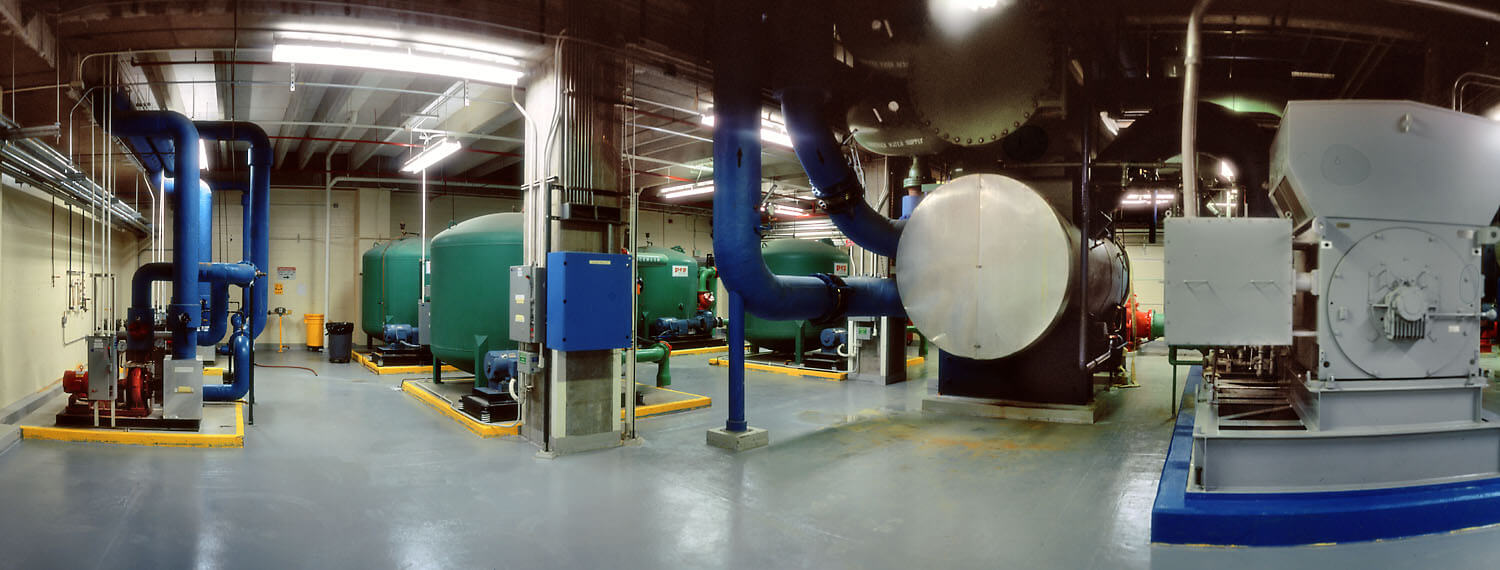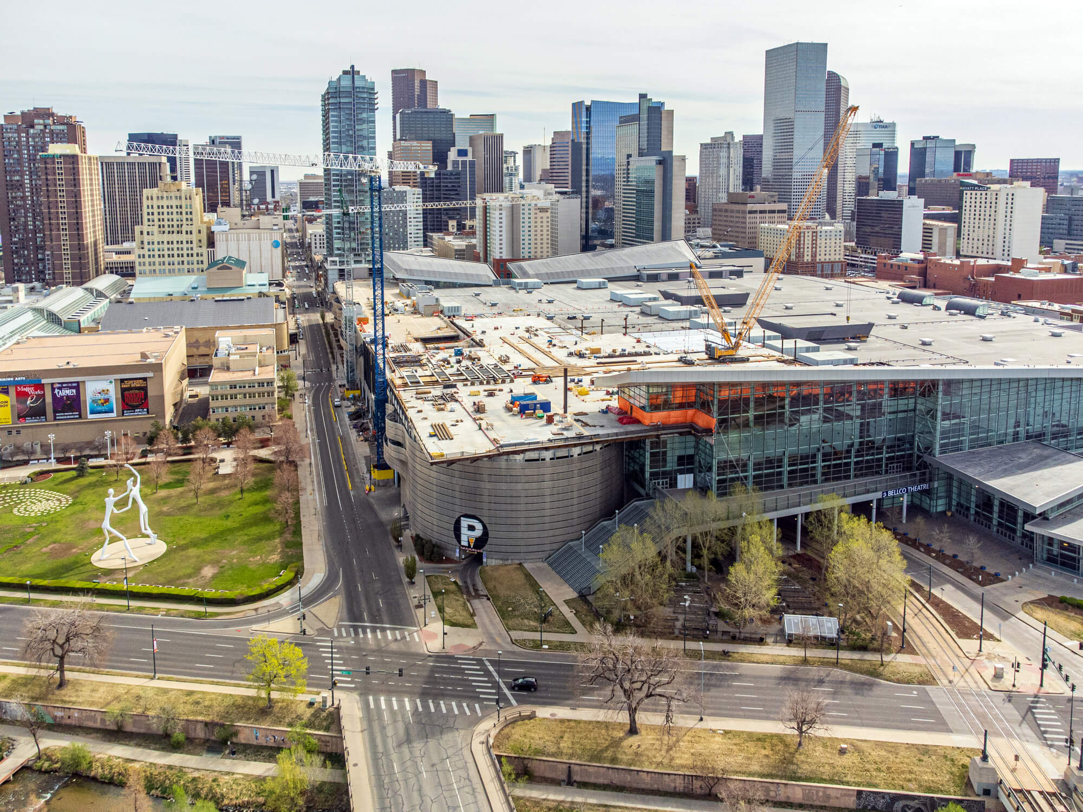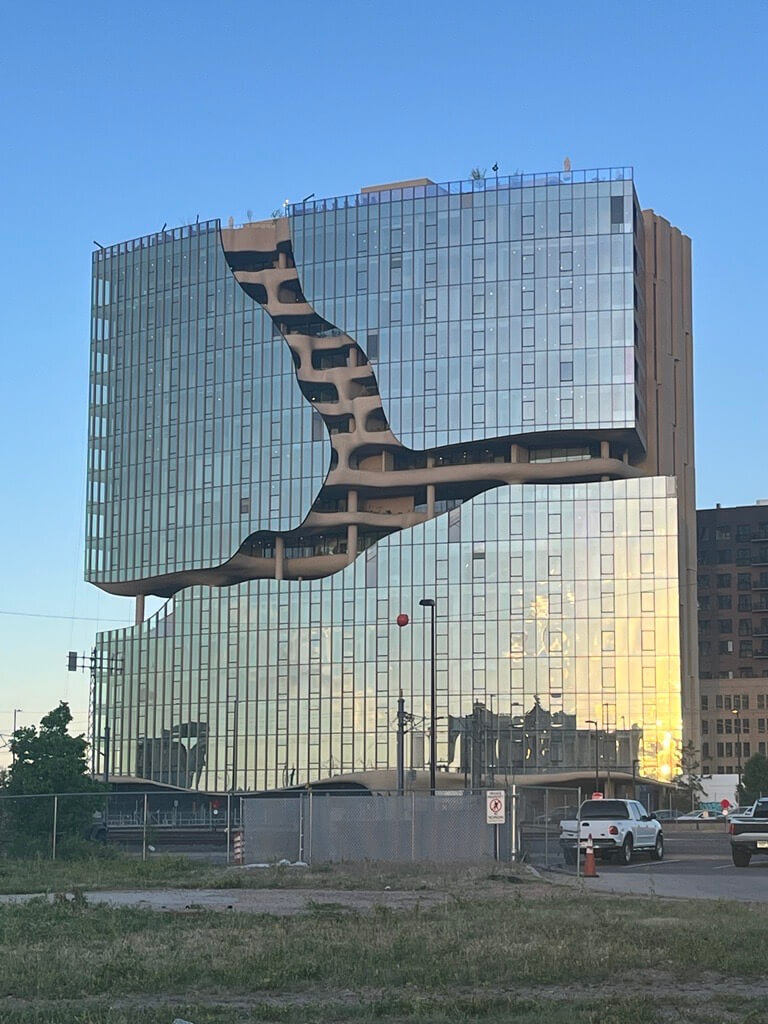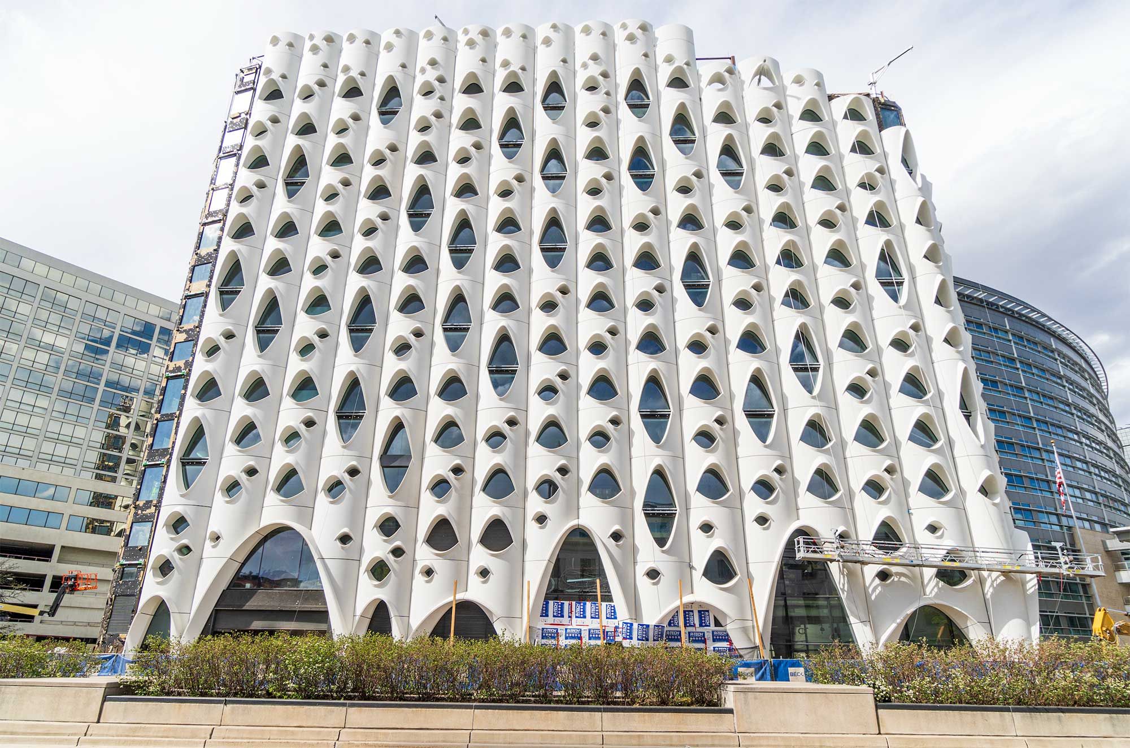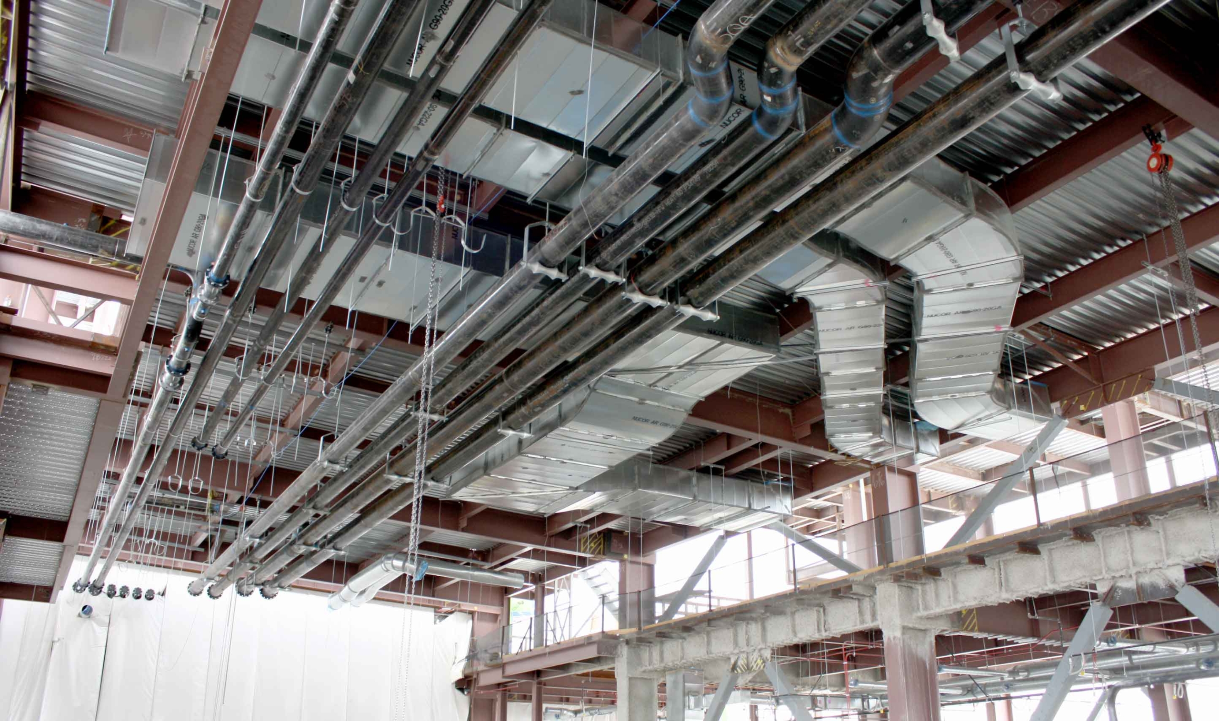Denver-area Mechanical Contractor by Denver Business Journal since 2015
Join the RK Mechanical team and grow your career
Are you an experienced superintendent, estimator or pipefitter? We’re seeking talented people for these roles and many more. We put our people first, backed by our commitment to safety and quality above all else. Apply today!
Our mechanical team is comprised of many industry experts.
Our mechanical preconstruction team collaborates with your team to guide with preconstruction and project development.
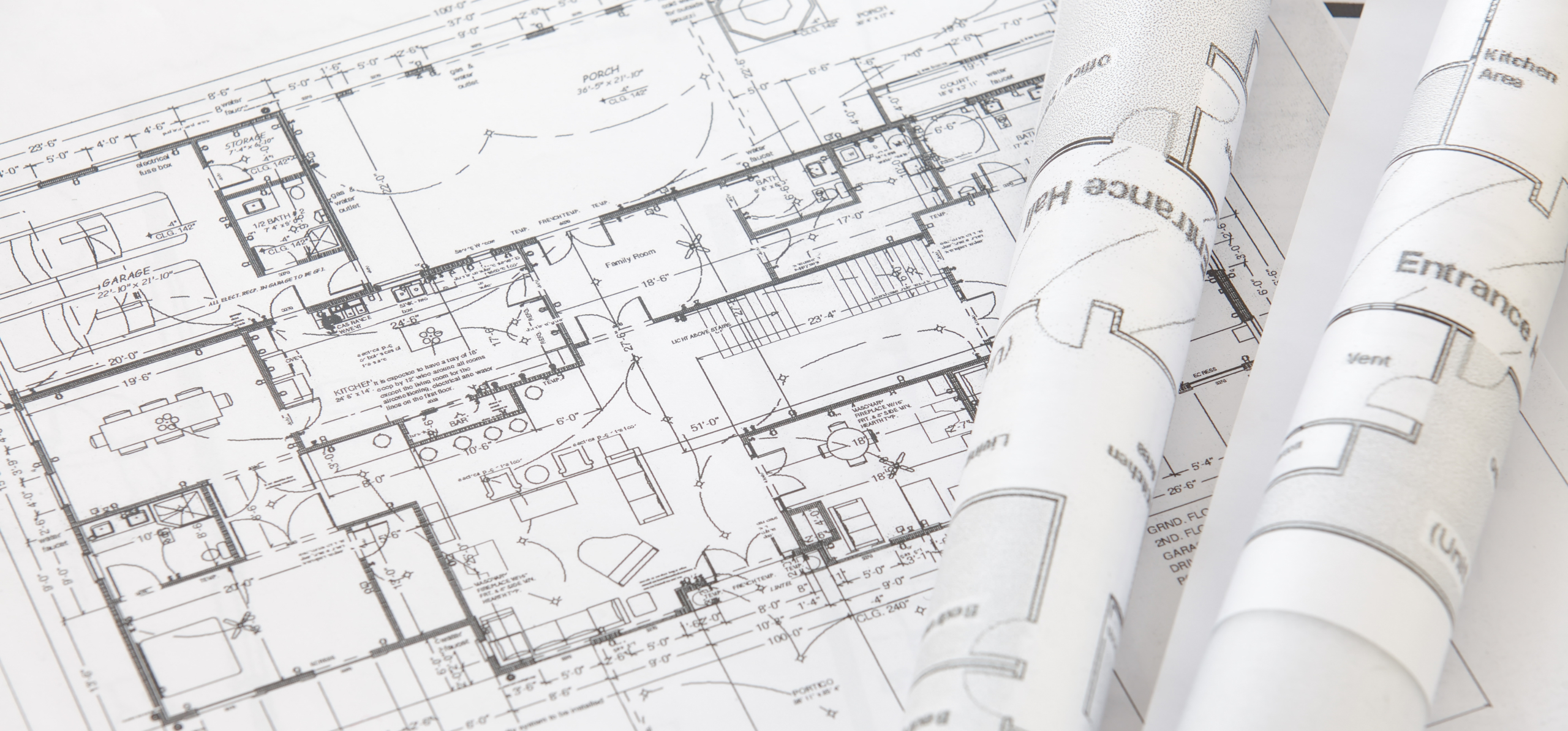
We can meet the most complex project challenges and have deep experience leading in various construction roles.
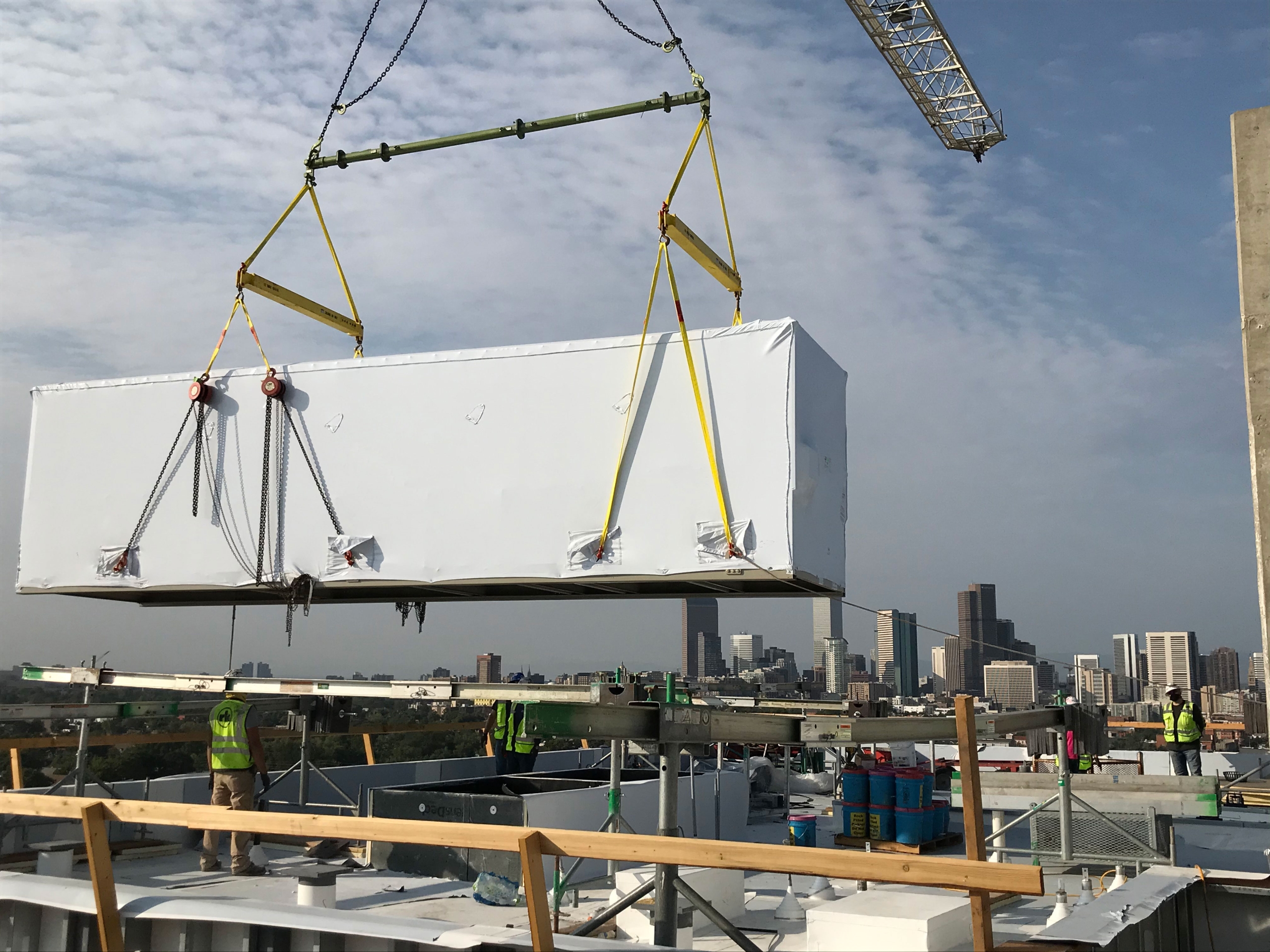
Our team handles management of integrated, multidisciplinary performance models for your mechanical systems needs.
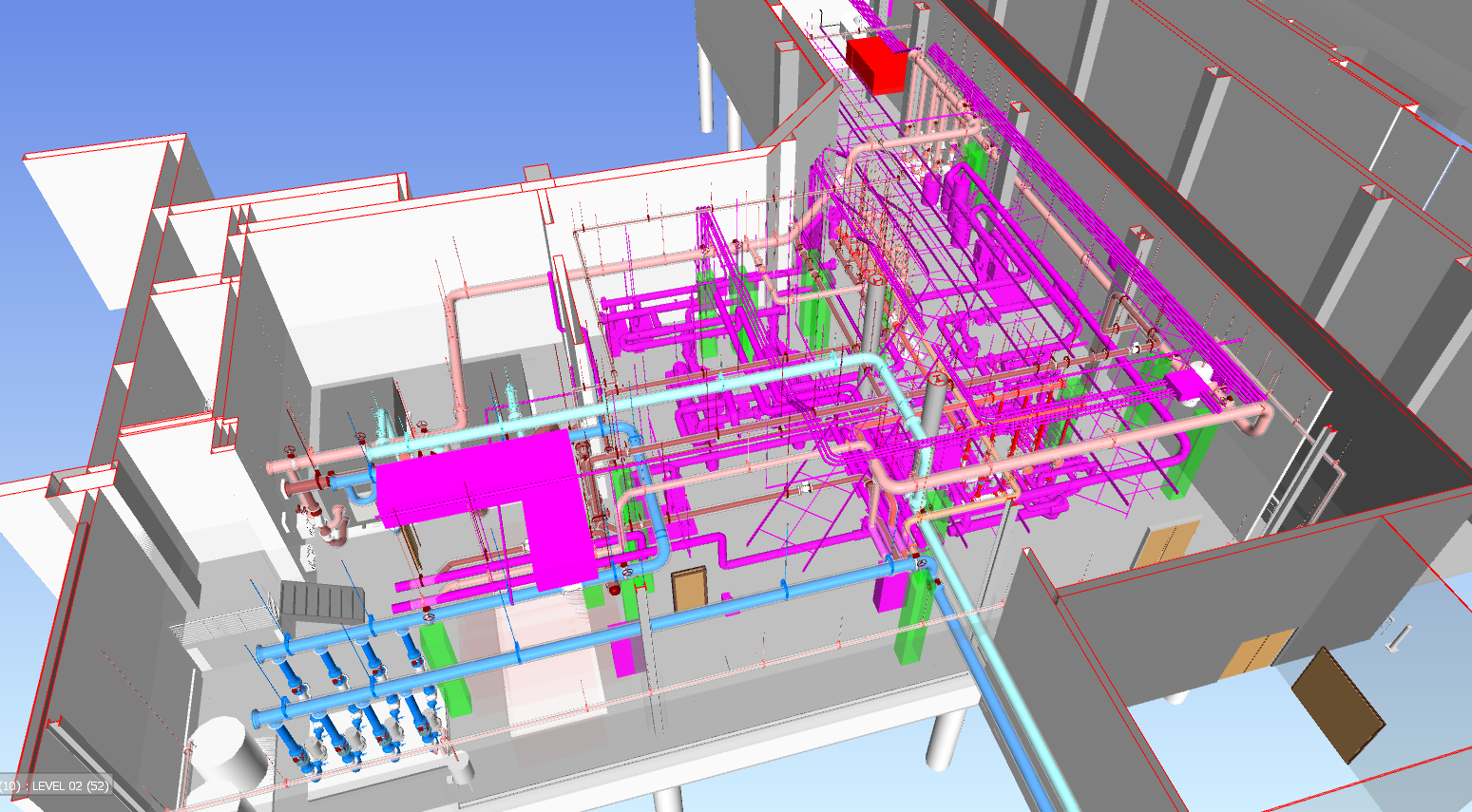
We have the facilities, tools and skills to fabricate all types of construction needs.
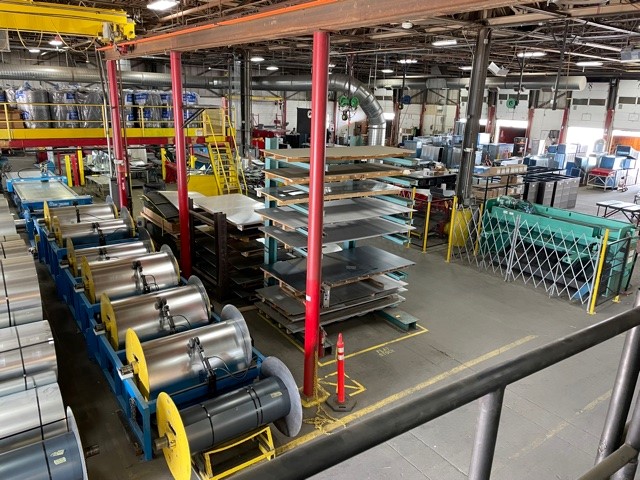
RK’s dedication to being the “Best-in-Class” contractor of choice, translates to a superior customer experience, through proactive warranty implementation program and a customer satisfaction driven culture. The RK Mechanical Red Carpet Warranty program establishes the responsibilities and procedures for warranty implementation on completed construction projects.

Construction services
- HVAC
- Hydronic Piping
- Plumbing
- Sheet Metal
- Process Plumbing
- Process Piping
- Subcontracting
- Fabrication
Industries we serve
- Hospitality
- Aviation
- Industrial
- Multi-family housing
- Arts & entertainment
- Federal
- Mountain resorts
- Food & beverage
- Office building/campus
- Religious
- Education
- Military
- Biopharmaceutical
- Gaming
- Laboratories
- Healthcare
- Agriculture
- Data Centers
Where we work
Get in touch with someone at any of our offices by sending an email to sales@rkindustries.com
Turnkey capabilities
From the smallest idea to a complex project, we provide all services in-house. Our team of experts can create, execute and integrate any commercial construction project you may have. We develop solutions that bring value to our customers through our performance, safety, quality and relationship development.
Meet our leadership

Featured News and Resources
- I want to check out Everything
