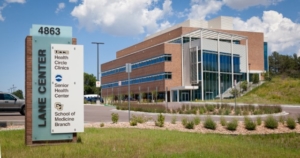Industries :
Education, Healthcare, Office Building/Campus
Solutions :
Mechanical
Regions :
Southern Colorado
 A 4-story mixed used classroom and office building on the UCCS campus. Conditioned air is provided via (2) large built up air handlers utilizing chilled water and heating hot water. Chilled water is generated via (1) 150 ton air cooled chiller, and heating hot water is provided via (2) 2000 MBh boilers. An assortment of fan powered variable air volume boxes and pinchdown variable air volume boxes provided zone level conditioning (utilizing hot water reheat coils on perimeter zones).
A 4-story mixed used classroom and office building on the UCCS campus. Conditioned air is provided via (2) large built up air handlers utilizing chilled water and heating hot water. Chilled water is generated via (1) 150 ton air cooled chiller, and heating hot water is provided via (2) 2000 MBh boilers. An assortment of fan powered variable air volume boxes and pinchdown variable air volume boxes provided zone level conditioning (utilizing hot water reheat coils on perimeter zones).