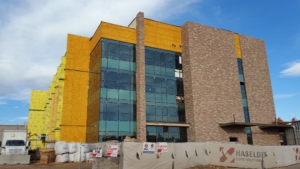CSU Biology Building
 Once completed, this student-funded building will stand four stories tall. It will include up-to-date research labs to support the cutting edge research conducted by faculty, researchers, and graduate students, state-of-the-art classroom and teaching facilities including labs for emerging biotechnology, student advising suites, idea spaces and lounges where students can network with each other and with faculty. This final building is intended to be signature campus destination for all students of Colorado State University.
Once completed, this student-funded building will stand four stories tall. It will include up-to-date research labs to support the cutting edge research conducted by faculty, researchers, and graduate students, state-of-the-art classroom and teaching facilities including labs for emerging biotechnology, student advising suites, idea spaces and lounges where students can network with each other and with faculty. This final building is intended to be signature campus destination for all students of Colorado State University.
RK Mechanical designed, fabricated and installed the all-new mechanical systems for this ground-up building. The team installed a total of 400,000 pounds /26,000 linear feet of sheet metal ductwork (including ductwork up to 14 feet wide), 58,000 linear feet of plumbing pipe and 34,000 linear feet of hydronic pipe. Because laboratory spaces require a lot of utilities in the overhead ceiling, an extensive upfront coordination effort was required with the Computer-Aided Design (CAD) modelers of all major trades.
RK Mechanical provided preconstruction services such as Computer-Aided Design (CAD) and Building Information Modeling (BIM) to help get ahead of any conflicts with other trades within the building process.