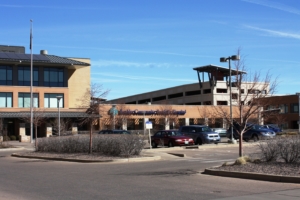Boulder Community Hospital – Phase I
 Phase I of this project included transitioning most of inpatient acute services to the Foothills Hospital campus including surgery, imaging and laboratory services, inpatients with heart disease, neurological issues and orthopedic injuries.
Phase I of this project included transitioning most of inpatient acute services to the Foothills Hospital campus including surgery, imaging and laboratory services, inpatients with heart disease, neurological issues and orthopedic injuries.
RK was engaged at the Schematic Design phase to provide design-assist preconstruction services. RK used the architectural drawings and narrative to perform a full layout of the systems and equipment. The team established a budget to manage the project budget throughout the design-assist process. RK established a trend log that captured value engineering opportunities including adding louvers to change the parking garage and scope increases. The owner was then able to use this information to make informed decisions.