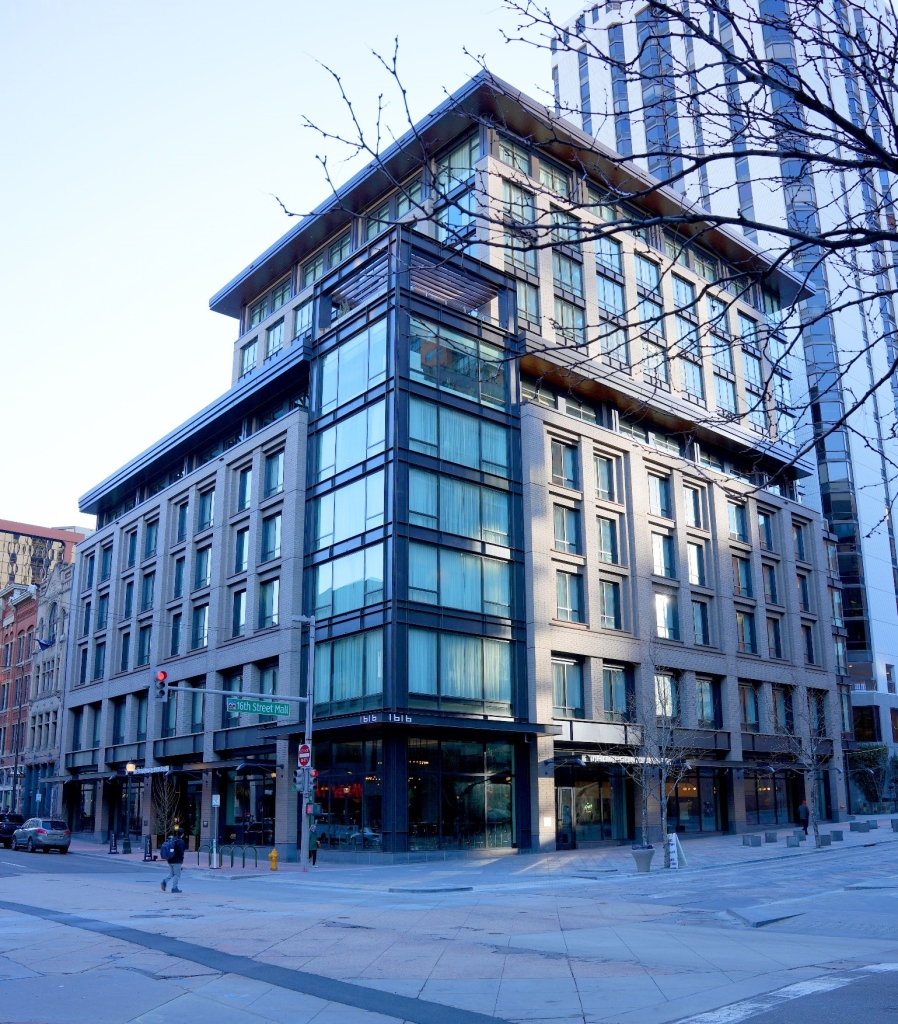Thompson Hotel
The 216-room Thompson Hotel in Denver provides travelers with a sophisticated lifestyle experience. The property includes 15 luxury suites, with the signature Thompson Suite located on the 7th floor, complete with an oversized terrace and dedicated entertaining space. The 90-seat ground-floor signature restaurant boasts an all-day dining concept, rotating from day to night. Centered around a circular interior bar area with a custom jewel box light fixture, the restaurant is outfitted in luxe green and brown tones, complimented by dark woods and interior foliage. A wall constructed of rock and glass frames the space, nodding to the Rocky Mountains landscape.
Located on the 6th floor of the hotel, an indoor/outdoor terrace with lounge and bar adds to the downtown’s energetic social scene. With 140 seats for dining and drinking, the extensive area features a sunroom and courtyard, a library and a whiskey room with a custom-designed pool table and fireplace. RK Electrical completed division 26, 27 and 28 scopes of work on the project. The team was responsible for the design through completion for division 27 and 28. For the structured cabling and communications of division 27, RK Electrical integrated and coordinated rough in and trim activities to accommodate a tough schedule. The same process was used for division 28 fire alarm activities.
